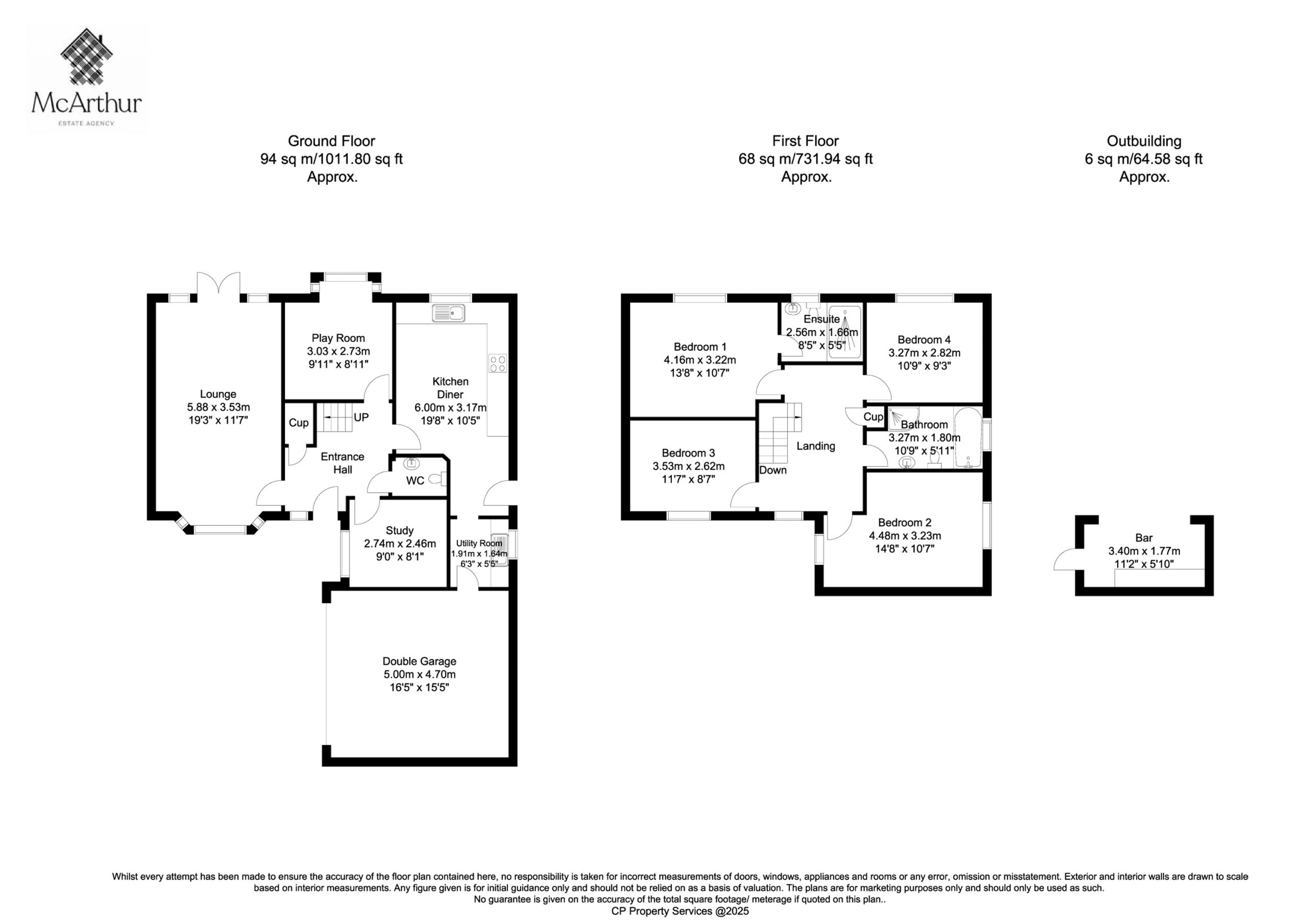



















50 Sherwood Road, Harworth & Bircotes, Doncaster, South Yorkshire, DN11 8HX
Overview
|Description
**EXPANSIVE FAMILY HOME!!** Beautiful four double bedroom detached home, residing on a large plot, within the sought after town of Harworth & Bircotes. Boasting three reception rooms, a gated driveway, double garage, and an outdoor bar. **CLICK NOW!!**
SUMMARY
We are pleased to present this stunning four double bedroom home to the market. Residing on an expansive plot, within the sought after town of Harworth & Bircotes. Benefiting from a spacious walled, and gated driveway, a large double garage, private rear garden, and an outdoor bar. Moving within the home, you are met with three generous reception rooms, an open plan kitchen/diner, and a master bedroom en-suite shower room. This home is situated on a quiet estate close to many amenities, services, and transport links.
GROUND FLOOR
Through the front door, you are welcomed into the spacious entrance hall, hosting the stairs to the first floor, and access into the W/C. To the left of the entrance, you are met with the lounge presenting a large bay window, and double doors to the rear garden, also drawing in lots of natural light. Moving back through the hall, you enter the home office/study. Wandering towards the rear of the home, you enter the second reception room currently staged as a play room. Due to the bay window, this room would make an ideal snug, or reading space. Alongside the play room sits the stunning open plan kitchen/diner, including lots of worktop space, and access out onto the private rear garden. The kitchen/diner also benefits from access into the utility room presenting additional storage for appliances, and a door into the double garage.
FIRST FLOOR
Arriving at the first floor landing, you are met with stunningly tiled family bathroom, hosting facilities, separate bath, and a shower cubicle. Alongside the bathroom sits the second double bedroom, benefiting from lots of natural lighting through two windows either side of the room. Wandering across the landing, you enter the third bedroom providing ample space for a home office/study, or a children’s playroom. To the rear of the home, you are invited into the fourth bedroom, and the large master bedroom, including access into the private en-suite shower room.
EXTERIOR
To the front of the home, you are met with a walled and gated driveway, providing ample space for multiple vehicles. To the right side of the driveway, you are presented with the double garage, and gate leading you to the rear garden. Wandering down the left side of the driveway, you pass through secondary gates to the main parking court. Due to the size of the plot this home resides on, you benefit from a wraparound garden boasting a decking, outdoor bar with hot tub, grassed and seating areas. A multi-zonal outdoor space!
LOCATION
This beautiful home resides within the popular town of Harworth, situated close to many amenities, services and transport links such as supermarkets, schools, bus links, and just a five minute drive to the A1 & M18 Motorways.
**CALL TODAY!!**
SO DON’T DELAY, CALL TODAY!! To book your viewing on this stunning family home!!
1. MONEY LAUNDERING REGULATIONS: Intending purchasers will be required to meet HMRC money laundering regulation standards. Checks will be made by McArthur Estate Agency at a later stage and we would ask for your co-operation in order that there will be no delay in agreeing the sale.
2. General: While we endeavour to make our sales particulars fair, accurate and reliable, they are only a general guide to the property and, accordingly, if there is any point which is of particular importance to you, please contact the office and we will be pleased to check the position for you, especially if you are contemplating travelling some distance to view the property.
3. The measurements indicated are supplied for guidance only and as such must be considered incorrect.
4. Services: Please note we have not tested the services or any of the equipment or appliances in this property, accordingly we strongly advise prospective buyers to commission their own survey or service reports before finalising their offer to purchase.



