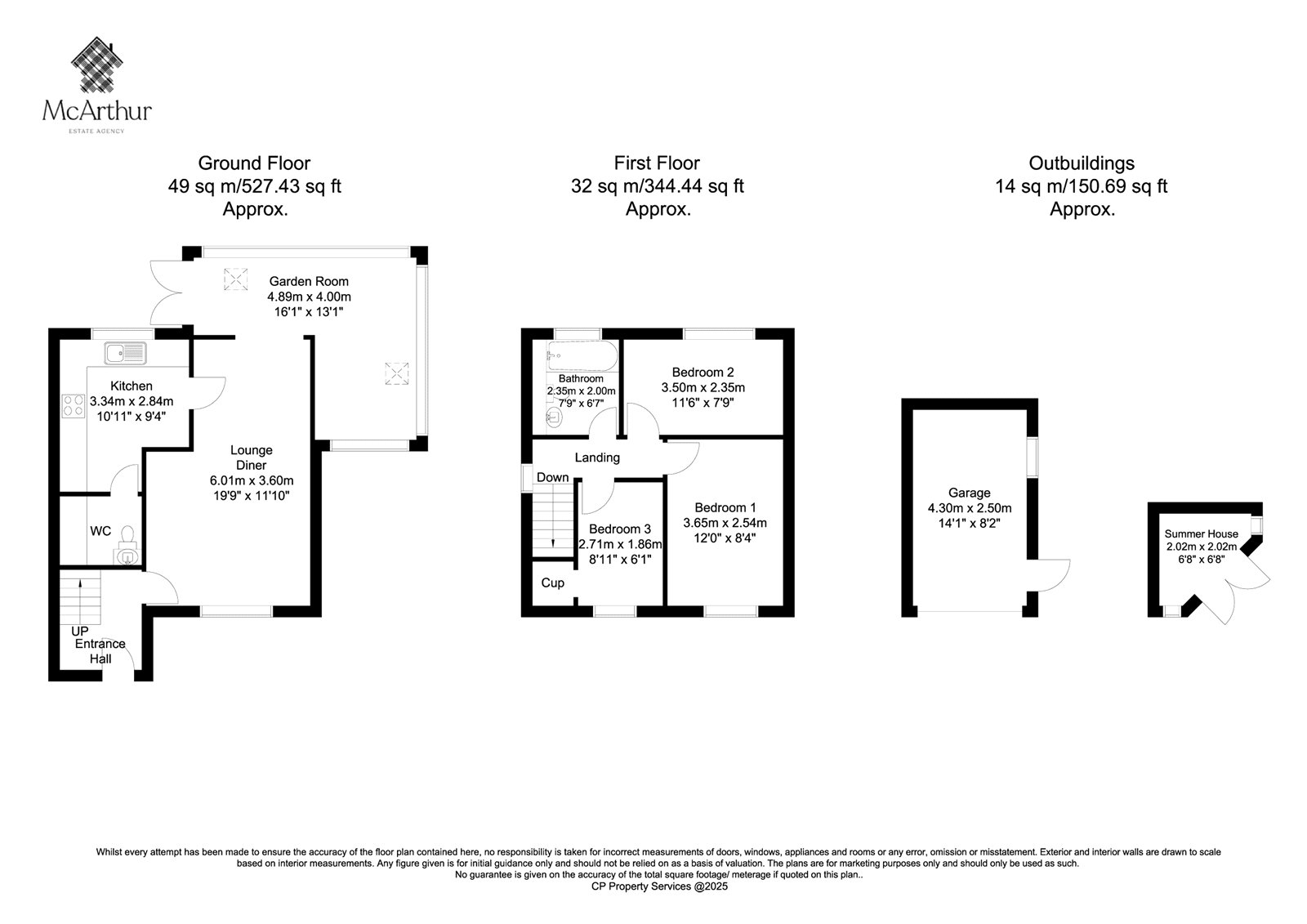
















5 Bracken Way, Harworth and Bircotes, Doncaster, South Yorkshire, DN11 8SB
Overview
|Description
**A FANTASTIC FAMILY HOME**
Detached property, generous driveway and impressive rear garden. **UPGRADES THROUGHOUT** *CLICK NOW!*
SUMMARY
A fantastic three bedroom detached house located within a sought after area of old Harworth. This home features a new bathroom suite and benefits from several recent upgrades including recently installed new boiler, new carpets and decoration throughout. This home is located within a lovely part of the village of Harworth and features a stunning new bathroom.
GROUND FLOOR
Entering the home through the front door, you are invited into the entrance hall. Wandering through you enter the beautifully presented open plan lounge/diner. This features neutral decoration to an excellent standard and modern fixtures. Through the lounge you can access the large garden room which wraps around the side of the home as well as the lovely kitchen. The kitchen features new flooring and contemporary cabinetry offering a mixture of both neutral and blue unit colours which complement each other perfectly. There is also ample worktop space with a large window overlooking a wonderful garden at the rear. On the ground floor you will also find the newly configured downstairs W/C and utility room with space for washing machine and tumble dryer.
FIRST FLOOR
Arriving at the first floor landing, you are met with the stunning new bathroom suite including bath with large overhead shower with glass screen. There is also a new W/C and sink unit with internal storage and grey tiling interior decoration and new chrome fixtures and fittings.
On this floor you will also find the three bedrooms. The master bedroom is nicely decorated and features panelled feature detailing to one wall and good space for multiple pieces of furniture. Bedroom two is a double bedroom and includes white decoration with a large window which allows for plenty of natural light. The third bedroom is also a great size and provides many options for different uses.
EXTERIOR
To the front of the home, you are met with a spacious driveway, providing ample parking space for multiple vehicles as well as a front lawned area which is maintained to a high standard and is offset from the road. Towards the end of the drive sits the detached garage providing excellent storage with both front and side access. The south facing garden comprises of grey painted fencing and complementary sandstone patio. Raised flower beds and large sleeper borders provided an incredible aesthetically pleasing outside space. You will also find a charming summer house.
**CALL TODAY!!**
SO DON’T DELAY, CALL TODAY!! To book your viewing on this fantastic family home!!
1. MONEY LAUNDERING REGULATIONS: Intending purchasers will be required to meet HMRC money laundering regulation standards. Checks will be made by McArthur Estate Agency at a later stage and we would ask for your co-operation in order that there will be no delay in agreeing the sale.
2. General: While we endeavour to make our sales particulars fair, accurate and reliable, they are only a general guide to the property and, accordingly, if there is any point which is of particular importance to you, please contact the office and we will be pleased to check the position for you, especially if you are contemplating travelling some distance to view the property.
3. The measurements indicated are supplied for guidance only and as such must be considered incorrect.
4. Services: Please note we have not tested the services or any of the equipment or appliances in this property, accordingly we strongly advise prospective buyers to commission their own survey or service reports before finalising their offer to purchase.
5. THESE PARTICULARS ARE ISSUED IN GOOD FAITH BUT DO NOT CONSTITUTE REPRESENTATIONS OF FACT OR FORM PART OF ANY OFFER OR CONTRACT. THE MATTERS REFERRED TO IN THESE PARTICULARS SHOULD BE INDEPENDENTLY VERIFIED BY PROSPECTIVE BUYERS OR TENANTS. NEITHER MCARTHUR ESTATE AGENCY NOR ANY OF ITS EMPLOYEES OR AGENTS HAS ANY AUTHORITY TO MAKE OR GIVE ANY REPRESENTATION OR WARRANTY WHATEVER IN RELATION TO THIS PROPERTY.
Floor Plans
Property on Map
Mortgage Calculator
- Principle and Interest



